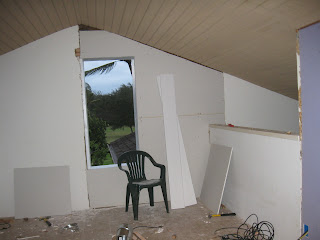Added a closet upstairs in the loft by bumping out over the living room downstairs just a bit. As long as they don't store a bunch of steel toed work boots and bricks, it should hold up fine.
Also created a window upstairs in the loft for a little more natural light.
This is a view of the kitchen from the entry way. The blue board is the shared kitchen and bathroom walls . The unfinished floor in the foreground used to be where the sliding glass door ended, making for a very small dining room.
Here's a view from the kitchen to the main entrance. We bumped out the door to the edge of the balcony, so now there is only
one door and one key to get into the condo. This balcony overlooks the parking lot,
so we didn't give up any fabulous outdoor space. The balcony off the
living room has a view of the golf course, which is prettier &
quieter.




No comments:
Post a Comment